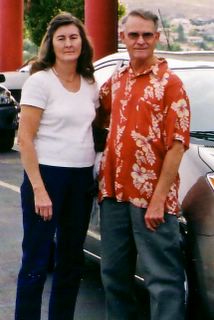CUSTOM HOME

CUSTOM DESIGNED HOME
Incredible view of surrounding red cliffs, this specially designed home is as beautiful inside as out. This home offers 2600 sq. ft. with 3 bedrooms, 3 baths, dining room, den, separate spa and exercising room, one of a kind open floor plan and a large in- ground pool all on .66 acres, completely landscaped, nestled in the hillside on a cul-de-sac.

General
. Automatic sprinkling system
. Secondary pressurized irrigation
. Two water features
. Large In-ground swimming pool
. Water softener
. High efficient, two stage, two fuel furnace and central air
. Tankless water heater
. Large .66 acre lot
. Indoor spa and exercising room
. Den, with walk out patio
. Guest bed room with walk-out private patio
. Hand textured walls
. Large garage with separate tool Room
. Extensive tile flooring throughout
Kitchen
. Island bar
. Porcelain tiled floor
. Porcelain tiled counter tops
. Separate enclosed pantry
. Hand built knotty alder cabinets
. Top of the line appliances
Master Bedroom and Bath
. Large private master suite
. Walk-in closet
. Large ceramic tiled tub and shower
ceramic tiled tub and shower
Living Room and Dining Room
. Separate but open
. Three sided gas fireplace
. Walk out high view patio
. Special designed oak banisters
. 15 ft. cathedral ceilings
Laundry Room
. Large with extra cabinets and counter top
Incredible view of surrounding red cliffs, this specially designed home is as beautiful inside as out. This home offers 2600 sq. ft. with 3 bedrooms, 3 baths, dining room, den, separate spa and exercising room, one of a kind open floor plan and a large in- ground pool all on .66 acres, completely landscaped, nestled in the hillside on a cul-de-sac.

General
. Automatic sprinkling system
. Secondary pressurized irrigation
. Two water features
. Large In-ground swimming pool
. Water softener
. High efficient, two stage, two fuel furnace and central air
. Tankless water heater
. Large .66 acre lot
. Indoor spa and exercising room
. Den, with walk out patio
. Guest bed room with walk-out private patio

. Hand textured walls
. Large garage with separate tool Room
. Extensive tile flooring throughout
Kitchen
. Island bar
. Porcelain tiled floor
. Porcelain tiled counter tops
. Separate enclosed pantry
. Hand built knotty alder cabinets
. Top of the line appliances
Master Bedroom and Bath
. Large private master suite
. Walk-in closet
. Large
 ceramic tiled tub and shower
ceramic tiled tub and showerLiving Room and Dining Room
. Separate but open
. Three sided gas fireplace
. Walk out high view patio
. Special designed oak banisters
. 15 ft. cathedral ceilings
Laundry Room
. Large with extra cabinets and counter top






